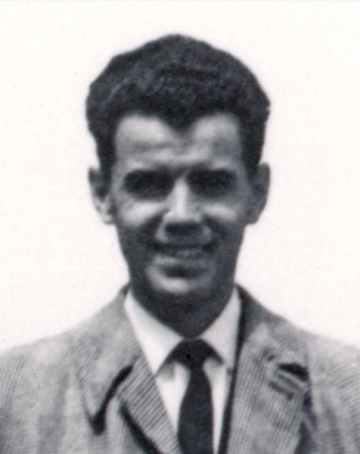Julien Perron

Birth 1931 in Montréal
Death 2019 in Salaberry-de-Valleyfield
FROM SAINT-HUBERT STREET TO SAINTE-ANGÉLIQUE STREET
Julien Perron was born on March 6, 1931 at 4258 Saint-Hubert Street in Montréal1. He was the son of Julienne Julien (1905-1999) and architect Joseph-Eugène Perron (1899-1969)2. After studying at Valleyfield College, Julien Perron enrolled at the Montréal School of Fine Arts where he studied from 1952 to 1957. During a school project, Julien Perron designed a house that he later built in 1956 (1190 Elizabeth Street3, Ville Saint-Laurent - now Montréal) in order to reside there with his new wife Carmen Dumberry. She was born in Vaudreuil and was the daughter of Annette Ménard (1912-1995) and Jean-Paul Dumberry (1910-2003), butcher-grocer, and mayor of the Saint-Michel de Vaudreuil village. Julien Perron and Carmen Dumberry’s marriage was celebrated on May 7, 1956 at the Saint-Michel Church in Vaudreuil. During the summer, the couple resided in one of Jean-Paul Dumberry's properties located at 22 Sainte-Angélique Street in Vaudreuil.
FIRST EXPERIENCES AND ACHIEVEMENTS
In 1957 after his studies, Julien Perron held various clerical positions in Montréal. He first worked at Hydro-Québec, then successively for the architectural firms Dufresne & Boulva and Durnford, Bolton, Chadwick & Ellwood. In 1960, he opened his own private practice. One of his first projects was the design of the Caisse populaire de Vaudreuil building (2 Saint-Michel Street). During the same period (1960-1963), Julien Perron briefly partnered with his father Joseph-Eugène Perron (Perron & Perron). Together, they carried out the modernization of Dorion City Hall (1960-1961). Father and son also drew the plans for the City of Dorion's municipal garage (1960-1961) and the Saint-Zotique Church (1962-1963)4.
PRIVATE RESIDENCES AND COMMERCIAL BUILDINGS
During his career, Julien Perron also designed several private residences. Most are located in Dorion, Vaudreuil, Coteau-du-Lac, Ville Lasalle, Ville Saint-Laurent, and Salaberry-de-Valleyfield. For example, in 1960-1961, he built his in-laws' new home in Vaudreuil (28 Sainte-Angélique Street)5. He also designed a few Vaudreuil-Dorion commercial buildings, including the building at 300 Saint-Charles Avenue (1964 and expanded in 1969)6.
THE ANGERS & PERRON FIRM
In November 1965, Julien Perron joined forces with architect Marc Angers (Angers & Perron). During this ten-year period, Julien Perron signed the plans for a large number of institutional buildings. In the school sector, Julien Perron designed the Petit-Détour school (now closed) in Rivière-Beaudette (1965) and redeveloped the Wilson Academy in Coteau-du-Lac (1967)7. Their most important institutional projects were the Ahuntsic College Sports Centre (1972), Beauharnois High School (1972), and the Valleyfield College gym (unknown construction date). At the municipal level, Julien Perron built several fire stations in the Vaudreuil-Soulanges area: Coteau-du-Lac (1966), Île-Perrot (1968-1969), Saint-Clet (1969), and Vaudreuil (1973-1974 - demolished in 2009). In Île-Perrot, he is also credited for the Town Hall (1967) and the municipal garage (1968-1969). In 1973, he also designed the Kirkland arena in the West Island of Montréal.
RELIGIOUS BUILDINGS
In addition to the Saint-Zotique church, Julien Perron also signed the plans for the Notre-Dame-de-Lorette Parish presbytery in Pincourt in 1963 (33 Lussier Street), annexing this new building to the church sacristy. The latter, built in 1952, was the work of architect Paul-Marie Lemieux (1902-1969). Two years later (1965-1966), in the wake of the Second Vatican Ecumenical Council, Julien Perron renovated the choir loft of the Saint-Laurent Church (Ville Saint-Laurent) and modified the horizontal volume of the building that was originally built from 1835 to 18378. In 1967-1968, Julien Perron also designed the new Saint-Pierre Church in Pointe-des-Cascades (Angers & Perron)9.
LAST PROJECT: THE EXPANSION OF VALLEYFIELD HOSPITAL
In the mid-1970s, Julien Perron joined forces with Marc Lafleur (Lafleur & Perron). Originally from Salaberry-de-Valleyfield, he was the son of the architect Jean-Marie Lafleur (1902-1985). In 1974, Julien Perron and Marc Lafleur successfully bid for the expansion of the Valleyfield Hospital10. Unfortunately, before the construction of the new annex began, Julien Perron was involved in a serious car accident on January 26, 1975. He was only 43 years old. This regrettable event forced him to prematurely abandon all professional activities. The expansion of the Valleyfield Hospital only began in late 1978 and was completed in 198011.
Mr. Julien Perron passed away on January 3, 2019.

