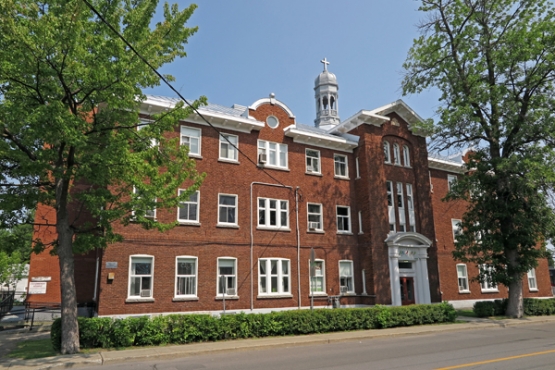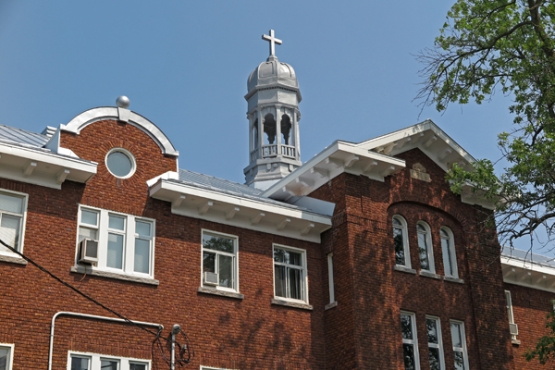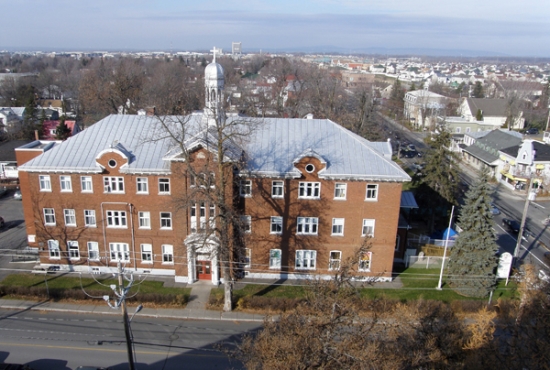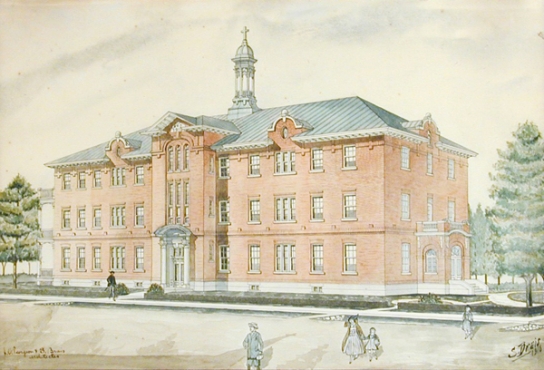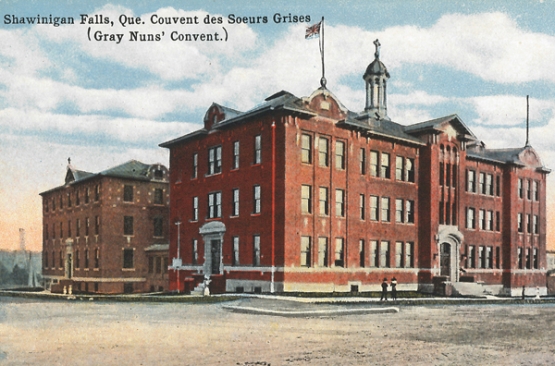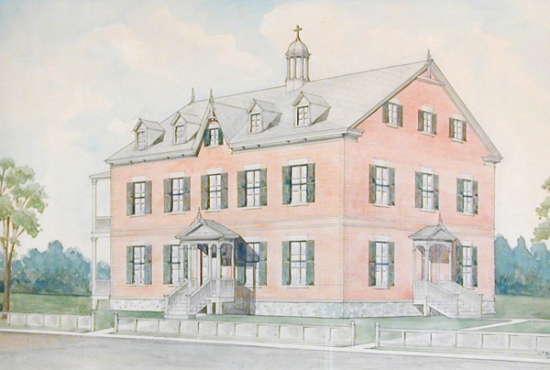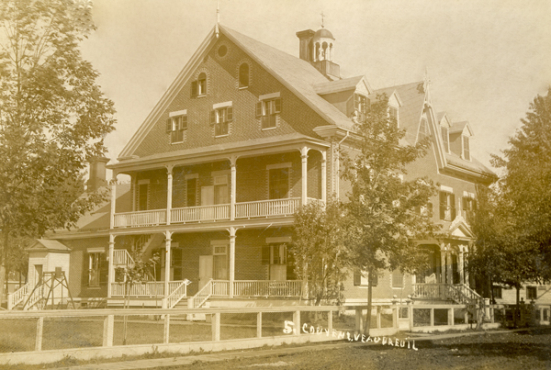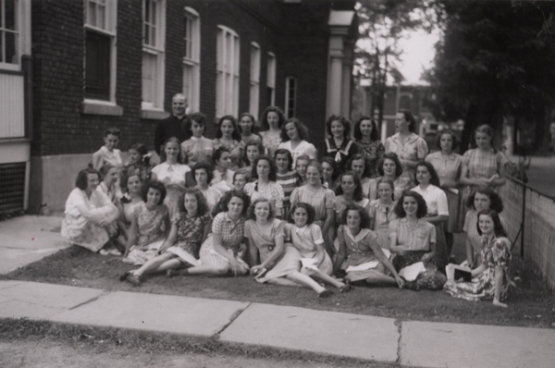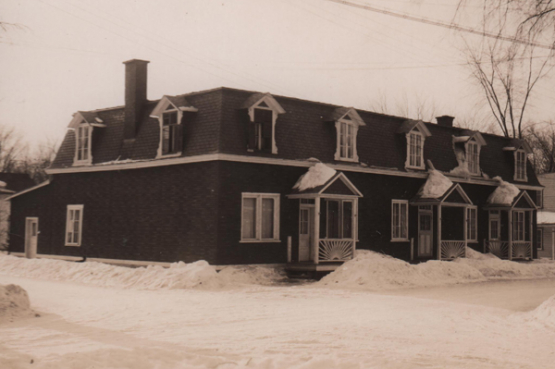Former Convent of the Sisters of Saint Anne
place OLD VAUDREUIL AND FORMER SAINT-MICHEL DE VAUDREUIL VILLAGE
Current name Multi-Centre Saint-Charles
Original vocation Sisters of Saint Anne Convent
Address 418 Saint-Charles Avenue, Vaudreuil-Dorion
Construction date 1887-1888
Architect, Firm or Contractor Credited to Pierre Lortie and Sons, architects (1887-1888); Joseph-Ovide Turgeon and Siméon Brais, architects (1916 extension)
Architectural type Non-residential and industrial
Status Private property
A New Congregation and three Convents
The Sisters of Saint Anne’s former convent building faithfully represents the industrial development of Old Vaudreuil1. Built in 1887-1888 from plans credited to Montréal architects Pierre Lortie and Sons2, it served as a teaching establishment for young girls. The building was modified and expanded in 1916 by another Montréal architect, Joseph-Ovide Turgeon (1875-1933) and his assistant Siméon Brais (1886-1963), who became a Vaudreuil resident in 19103. It remained the property of the congregation until it was sold to a private investor in 20094.
Test your knowledge
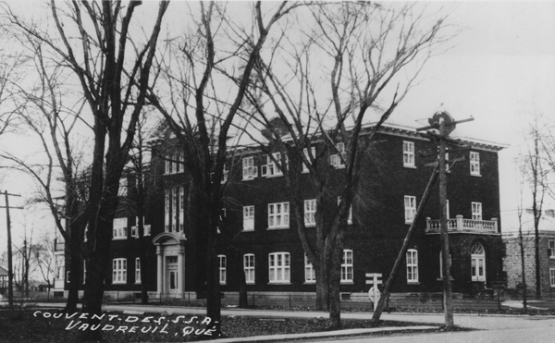

Before Former Sisters of Saint Anne Convent. © Centre d’archives de Vaudreuil-Soulanges, Lefebvre Family Fund, P106A1,13.
After Former Sisters of Saint Anne Convent. © Bernard Bourbonnais – Musée régional de Vaudreuil-Soulanges, 2017.
People
References
-
To facilitate reading and to respect Vaudreuil-Dorion’s historical development, the text in this heritage tour uses the names of Vaudreuil or Dorion for events prior to 1994, year in which the cities merged.
Also, when citing this heritage tour, please do so as follows: Sébastien Daviau, Jean-Luc Brazeau, and Édith Prégent. If buildings could speak. A historical and architectural tour of Vaudreuil-Dorion. Vaudreuil-Dorion, City of Vaudreuil-Dorion / Musée régional de Vaudreuil-Soulanges, 2017, <https://www.circuitvd.ca>, accessed [insert date].
-
Centre d’archives de Vaudreuil-Soulanges, Paroisse Saint-Michel de Vaudreuil Fund, M18\D3.6, May 10, 1887. Agreement between Abel Prévost, mason and the Vaudreuil Parish Council. [Original text] « […] Monsieur Abel Prévost […] s’engage […] à creuser toutes les fondations d’un couvent devant être bâti à côté de l’église de la dite paroisse, et représenté par un plan tracé par M. M. Lortie et Cie, architectes Montréal » et M18\D3.6.7, August 11, 1887. « Paiement par les Commissaires d’école de Vaudreuil à P. Lortie et fils, architectes pour les plans pour clocher cheminée en tôle galvanisée ».
-
Centre d'archives de Vaudreuil-Soulanges, Paroisse Saint-Michel de Vaudreuil Fund, M18\D3.15, February 1916 and M18\D3.17, March 24, 1916.
-
Notary Jean-Pierre Ménard, September 29, 2009. Sale by the Sisters of Saint-Anne of Quebec. Accessed July 20, 2016 on the Régistre foncier du Québec website, <https://www.registrefoncier.gouv.qc.ca>.

