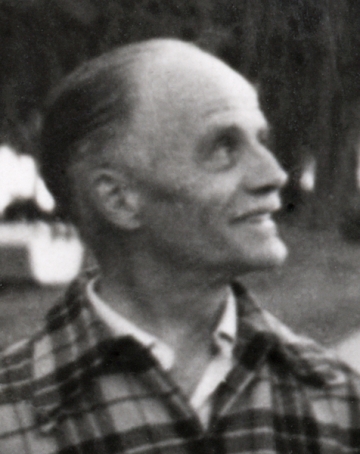Joseph-Eugène Perron

Birth 1899 in Pointe-des-Cascades
Death 1969 in Montréal
FROM POINTE-DES-CASCADES TO MONTRÉAL
Joseph-Eugène Perron was born on December 6, 1899 in Pointe-des-Cascades1. He was baptized the following day in the Saint-Timothée Church (in Salaberry-de-Valleyfield) located on the opposite shore of the St. Lawrence River2. After completing his studies at Valleyfield College3 in 1924, he enrolled at the Montréal School of Fine Arts4. Joseph-Eugène Perron spent five years studying there and won several prizes5 before graduating in 1929. That same year, he married Julienne Julien (1905-1999), whose parents were from Saint-Timothée. The couple settled in an apartment located on the Plateau-Mont-Royal (4491 Lanaudière Street, apt. 4, and then at 4258 Saint-Hubert Street)6.
In 1929, Joseph-Eugène Perron was hired as a draftsman by Ross & MacDonald, a Montréal-based architectural firm7.
THE SAINTE-CÉCILE BASILICA-CATHEDRAL
His first known project as an architect was his participation in the design of the Sainte-Cécile Basilica-Cathedral (Salaberry-de-Valleyfield) in 1934-19358. The chief architect was Henri-Sicotte Labelle (1896-1989). Jean-Marie Lafleur (1902-1985) and Joseph-Eugène Perron acted as partners, while Louis-Napoléon Audet (1881-1971) served as a consultant9. The four architects received an honourable mention for the building at the annual conference of the Royal Architectural Institute of Canada in December 193510.
A CHURCH DESIGNER
His participation in the construction of the Sainte-Cécile Basilica-Cathedral launched his prolific career in institutional building design, which included several churches, mainly in the dioceses of Valleyfield, Montréal, Saint-Jérôme, and Mont-Laurier. He impressively drew the plans of at least 11 places of worship including the following churches11: Sainte-Anastasie (Lachute - 1936-1937), Notre-Dame-de-la-Paix (Beauharnois - 1944), Saint-Jean-Baptiste (Dorion - 1949, in collaboration with Siméon Brais), Saint-Michel (Mont-Saint-Michel - 1949-1950), Sainte-Maria-Goretti (Montréal - 1951-1952), Notre-Dame-de-l'Assomption (Châteauguay - 1952-1953), Notre-Dame-de-la-Merci (Montréal - 1952-1953), Saint-Maxime (Léry - 1953), Saints-Martyrs-Canadiens (Beauharnois - 1953), Saint-Zotique (Saint-Zotique - 1962-1963, in collaboration with his son, Julien Perron), and Sainte-Jeanne-d'Arc (Saint-Faustin-Lac-Carré - 1963-1964).
INSTITUTIONAL PROJECTS
Throughout his career, Joseph-Eugène Perron accepted commissions from various religious institutions. In 1937, he made the plans for the novitiate of the White Fathers in Laval12. The following year, he participated in the expansion of the Grand Séminaire de Montréal's west wing13. In 1954, the Sulpicians called on him again to design the staff house of the philosophy seminary14. In Salaberry-de-Valleyfield, in 1946, he authorized plans and specifications for the auditorium and chapel of the Valleyfield seminary15. His brother-in-law, Father Dominique Julien (1899-1982), was the director of the institution at the time16. That same year and in the same city, Joseph-Eugène Perron designed the extension of the Sacré-Cœur Parish Church sacristy and presbytery17. Three years later (1949), the Joliette School Board entrusted him with the plans for the Saint-Jean-Baptiste Elementary School (now Monseigneur J.-A.-Papineau School, located at 485 Laval Street). Originally run by the Congregation of Notre-Dame, the three-storey building housed eight classes of female students and an auditorium18. Finally, in 1951, Joseph-Eugène Perron built the Saint-Jean-Baptiste Parish recreational centre on 485 Rachel Street East in Montréal19.
DORION’S FORMER TOWN HALL AND THE PERRON & PERRON FIRM
In August 1960, Joseph-Eugène Perron obtained a new contract in Dorion20. The city asked him to design the new municipal garage (205 Valois Street) and more importantly, to redesign the former municipal hall into a proper city hall21. With his son Julien Perron (1931-2019) (Perron & Perron), they completely renovated the old building (190 avenue Saint-Charles) which had originally been designed in 1927 by architect Siméon Brais (1886-1953). Work was carried out in 1961 and the building was updated and officially became Dorion City Hall. It retained this function until 1994, year in which Dorion merged with the City of Vaudreuil, becoming Vaudreuil-Dorion. Joseph-Eugène's partnership with his son Julien was short-lived, and lasted four years at most (1960-1963)22. In the early days, Joseph-Eugène Perron directed projects but later on acted as a mentor and oversaw worksites. In 1963, he retired to his house at 5362 Louis-Colin Avenue, house that he designed himself in 1945-194623. Joseph-Eugène Perron died in Montréal on January 19, 1969. He was buried in the Saint-Timothée Cemetery near his parents24.


