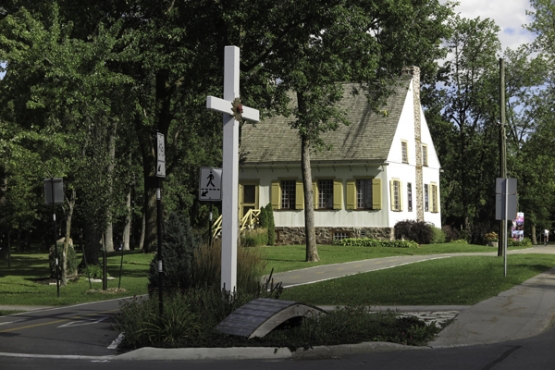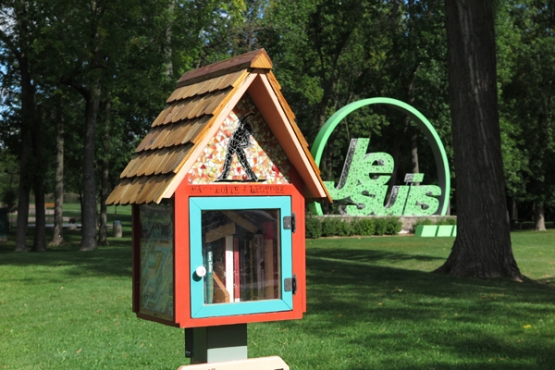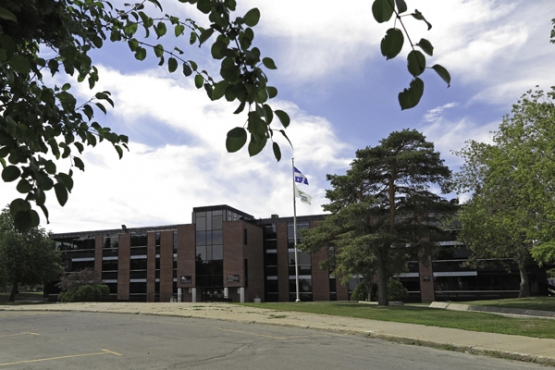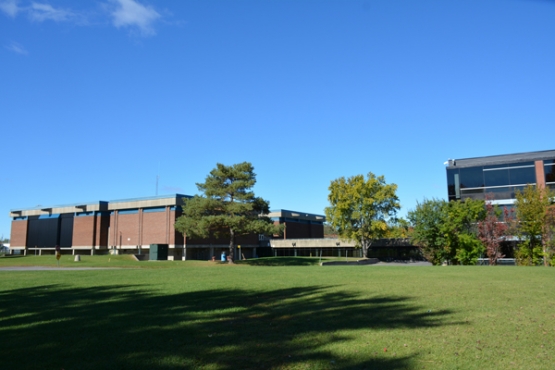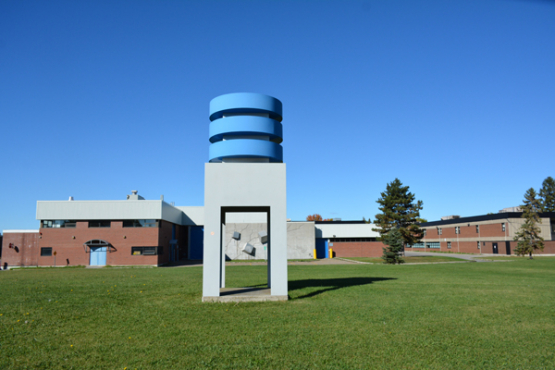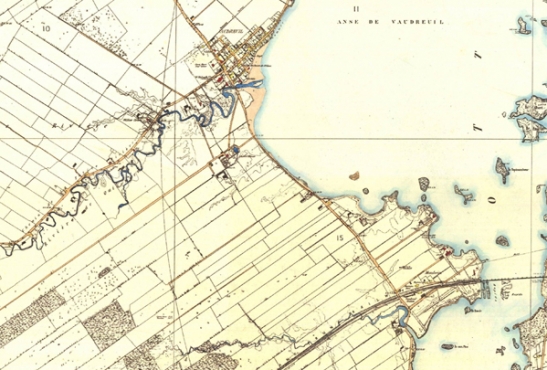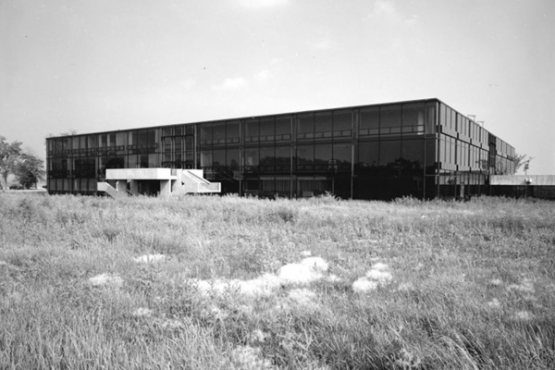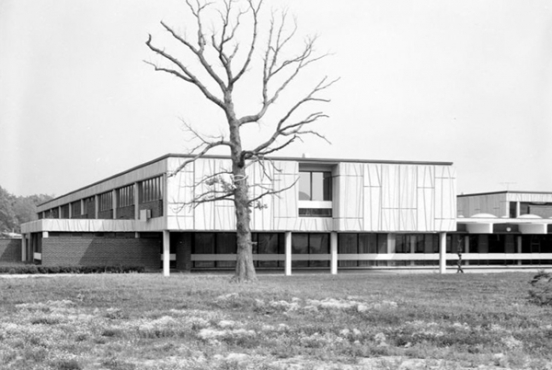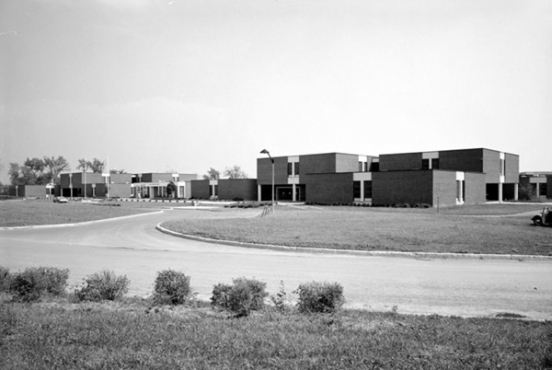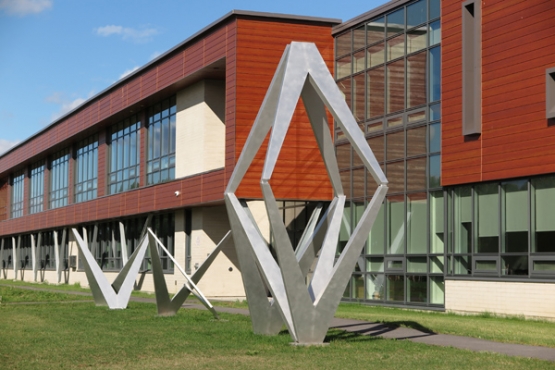VAUDREUIL BAY AND CITÉ-DES-JEUNES CAMPUS
Interesting places nearby
Bordered by the Vaudreuil Bay (Ottawa River), this sector is located in the heart of Vaudreuil-Dorion. From the 18th century onwards, its tenant’s responsibilities were agriculture and livestock farming. Located between the villages of Vaudreuil and Dorion, the land was home to a large number of seasonal residences (summer homes, cottages, and Arts and Crafts houses)1. Its landscape was greatly modified with the construction of the Cité-des-Jeunes campus from 1963 to 1966. Urbanist Jean-Claude LaHaye (1923-1999) was entrusted with the overall plan of this huge school complex. Renowned architects were hired (André Marchand, Paul Goyer, Jean Ouellet, etc.) to design the many buildings that are part of this innovative campus2. A few years later, because of its beautiful views of the Ottawa River and Lake of Two Mountains, municipal authorities built the Maison-Valois Park. They also acquired and restored the Joachim-Génus house (Valois house) in 1972. This desire to encourage public access to the shores of Vaudreuil Bay continued as beach volleyball courts and a skateboard park were installed in the Paul-Gérin-Lajoie Park (2014)3.

